
Publisher:
Bonnie King
CONTACT:
Newsroom@Salem-news.com
Advertising:
Adsales@Salem-news.com
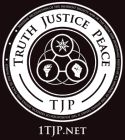
~Truth~
~Justice~
~Peace~
TJP
Mar-17-2012 13:23

 TweetFollow @OregonNews
TweetFollow @OregonNews
WTC 7 Blueprints Exposed Via FOIA Request: Building Plans Allow for Deeper Analysis of Skyscraper's Destruction
Ron Brookman, Structural Engineer Special to Salem-News.comStructural Drawings / Shop Drawings Available for Download.
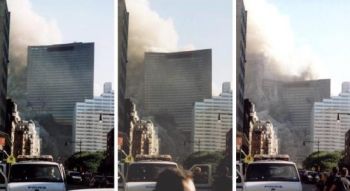 WTC-7 sequence |
(SAN FRANCISCO) - Editor’s note: The release of detailed construction documents and shop drawings for WTC Building 7 is the latest in a series of FOIA successes by AE911Truth supporters. Recent efforts have also led to the acquisition of revealing video recordings of the WTC catastrophe, and forced the NYC Department of Buildings to claim that the release of WTC renovation plans for the years leading up to 9/11 would “endanger the life or safety of any person.” If you are interested in helping us examine these important construction drawings, please consider joining our Volunteer Team.
The Freedom of Information Act (FOIA) Office at NIST recently released over 2,600 electronic files pertaining to the NIST NCSTAR 1A: Final Report on the Collapse of World Trade Center Building 7, and NCSTAR 1-9: Structural Fire Response and Probable Collapse Sequence of World Trade Center Building 7. These files include original structural design drawings, shop fabrication drawings and steel erection drawings of the third skyscraper to fall on 9/11, and are ready for architectural and engineering professionals and students to analyze.
Anyone can file a FOIA request. FOIA #11-209, shown below, was a simple and specific request:
| Catherine S. Fletcher, FOIA & Privacy Act Officer National Institute of Standards and Technology 100 Bureau Drive, STOP 1710 Gaithersburg, MD 20899-1710 Sent via email to: foia@nist.gov Re: Freedom of Information Act Request, 5 U.S.C. Sec. 552 Dear Ms. Fletcher: I respectfully request complete copies of the following documents pertaining to the NIST NCSTAR 1A ''Final Report on the Collapse of World Trade Center Building 7'', November 2008. • Irwin G. Cantor P.C., Structural Engineers (1985). Structural Design Drawings, 7 World Trade Center • Irwin G. Cantor P.C., Structural Engineers (1985). Structural Calculations, 7 World Trade Center I am a licensed civil and structural engineer in California (licenses C44654 and S3653, expiration date 3/31/2012). This request is made for a scholarly purpose; it is not for any commercial use. Thank you for your consideration of this request. |
The 42 files released through FOIA #11-209 include 34 sheets of drawings for the building and seven sheets of drawings for the Plaza Bridge that connected Building 7 to the WTC Plaza across Vesey Street. While no calculations were released the structural drawings include dimensions, notes and details describing the geometry and materials used to construct the building. This information will enable architects, engineers and other researchers to study the design and construction of this unique steel framing system and to draw their own conclusions regarding possible failure modes.
 You can zoom in to these extensively detailed drawings to examine support columns (column 79 shown above), elevator shafts and other key features of WTC Building 7 You can zoom in to these extensively detailed drawings to examine support columns (column 79 shown above), elevator shafts and other key features of WTC Building 7 |
FOIA #12-009 was also specific in its request for the following construction documents:
• Frankel Steel Limited (1985). Erection Drawings, 7 World Trade Center
• Frankel Steel Limited (1985a). Fabrication Shop Drawings, 7 World Trade Center
The 2,587 files released through FOIA #12-009 include steel erection plans, column schedules, bracing elevations and details. Of these, 22 sheets in PDF format include erection drawings for floors one through 17, and 42 sheets in TIF format include erection drawings for the entire building. The remaining 2,523 sheets in TIF format illustrate various fabrication details throughout the structure.
You can download these structural diagrams and shop drawings now from the links shown below.
FOIA #11-209:
http://www2.ae911truth.org/downloads/NIST_WTC7_FOIA_11-209.zip
FOIA #12-009:
http://www2.ae911truth.org/downloads/NIST_WTC7_FOIA_12-009.zip
Architects and engineers with experience in steel construction will find these drawings clear. The following tips may be helpful for others who are not familiar with steel-construction documents.
• Locate the plan sheet of the floor you are interested in. For example, drawings S8 and E12/13 show floor framing at floor 13—the location where NIST claims collapse initiation occurred.
• Locate the area of the floor you are interested in. For example, the girder between columns 79 and 44 is located near the northeast corner. The girder is labeled W33x130, indicating the size and weight of the steel section. The girder is also labeled A2001on erection drawing E12/13. A2001 is the shop fabrication sheet number where the girder was detailed. Unfortunately, all sheets numbered from 2001 to 2999 were not included in the drawings released. The NIST FOIA Office indicated they did not have a complete set of the Frankel Steel drawings.
• Column 79 is labeled A1091 on sheet E12/13, and column 44 is labeled A1370. These are the shop fabrication sheets where details of the girder connections are shown.
Obviously the design, detailing, fabrication and erection of WTC 7 took several years from start to finish. It is not obvious how NIST can claim that fires fueled by office furnishings could have compromised this steel structure in a matter of hours and destroyed it in a matter of seconds. Hopefully these design and fabrication drawings will shed light on the third worst structural failure in modern history.
 |
 |
 |
 |
 |
Articles for March 16, 2012 | Articles for March 17, 2012 | Articles for March 18, 2012
Quick Links
DINING
Willamette UniversityGoudy Commons Cafe
Dine on the Queen
Willamette Queen Sternwheeler
MUST SEE SALEM
Oregon Capitol ToursCapitol History Gateway
Willamette River Ride
Willamette Queen Sternwheeler
Historic Home Tours:
Deepwood Museum
The Bush House
Gaiety Hollow Garden
AUCTIONS - APPRAISALS
Auction Masters & AppraisalsCONSTRUCTION SERVICES
Roofing and ContractingSheridan, Ore.
ONLINE SHOPPING
Special Occasion DressesAdvertise with Salem-News
Contact:AdSales@Salem-News.com
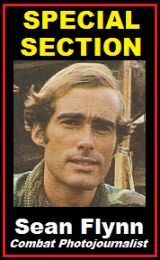
googlec507860f6901db00.html
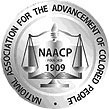

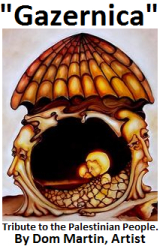
Terms of Service | Privacy Policy
All comments and messages are approved by people and self promotional links or unacceptable comments are denied.
kawika March 20, 2012 8:28 am (Pacific time)
These drawing reveal some rather startling errors in NIST's analysis. See these videos.
[Return to Top]http://www.youtube.com/watch?v=qGe0E9cjUbI
http://www.youtube.com/watch?v=AvRKZO5o_dA
http://www.youtube.com/watch?v=-Zsp0UcgMzs
©2025 Salem-News.com. All opinions expressed in this article are those of the author and do not necessarily reflect those of Salem-News.com.